
Well, let me tell you a little more on the past, the present and the future of the Rogier Square in the centre of Brussels. A few years ago, as I mentioned in “image of the week #001” (read more…), the Modernist icon of Brussels, which was the ancient Rogier Tower, was destroyed and replaced by the actual Dexia Tower. As with the most recent manifestation and sports arenas, these new high rise buildings are most oftenly named after their investors. Seems like the Brussels sky becomes dominated by bank and insurance companies, though… Let me remind you of an old postcard photograph taken around 1910. It shows the Rogier Square with the North Station, a gigantesque Haussmann style building. Later on, in 1952, the Belgian rail company


created a link between the two stations Brussels North and Brussels Midi, under the identity of a tunnel cutting the city of brussels in two parts. The North Station was displaced some 500m up to the north. Therefore, the old station was demolished and a new one rebuilt, the one we still know…
1958, the year of the World Exposition in Brussels, mostly known as the year the Atomium was built in, but it was also the year of completion of the Rogier Tower. Most of you who knew the tower, remeber it as the Martini Tower with its spinning Mercedes logo on the roof top. It was a 21 storey building unioning appartments, shops, offices and a theatre, all in one building. But the Modernist building, designed as a town in town,


drowned slowly to clear the spot for a monofunctional and ignorant glass office building. The curved balconies, the particular base upon which the quite slim tower was posed… they were demolished stone by stone back in 2001. A document from 2001 reminds me of the discussion about the protection of the building. But finally the discussion concerned the aesthetics of the to be constructed tower and owner Immobel decided to replace the Modernist icon with an example of how it shouldn’t be. Samyn together with Jaspers


designed a new office building with a geometrical base grid, based on the city grid of the surrounding streets. The back of the building is said to be conciped with “respect to the outline of the street”, but i did not found any explication on the slope of the glazed roof. The architect describes that there’s to be found a landscape office, and that the “main lines of the plan are parallel to the layout of the North neighbourhood, while acknowledging the other angles in the perspective of the site”… Understood?!
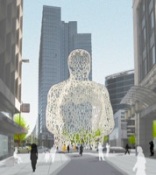

Together with the process of building a new tower, questions of rebuilding the Rogier Square arose the public opinion. A first attempt was that of Clerbaux & Pinon, a Brussels based project office. They had been asked by the city of St-Joost (the actual town the square is localized in…) to design the new suare. The project was kept secret until the first publication. Brussels minister Pascal Smet replied immediately, together with a immense base of the public opinion, with unbelief and set up a design competition whereout 5 international teams were selected. One in particular was the proposal of SeARCH / BAS / BUUR together with the Spanish artist Jaume Plensa. Their proposal featured a huge transparent man that would be an art object creating a soul to the square and her surroundings. It’s my favourite proposal, because of the potential regarding an artistical experience the project seem to include…

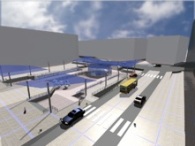
Finally, the winning company was revealed : XDGA, the research and architecture bureau of the Belgian architect Xavier De Geyter is going to design the new Square. The new project features an enormous glass structure that links different spaces with the square. The glass will reflect the underground of the metro station and the shopping area as well as the surroundings of the square. I’m highly enthousiast and excited to see this project completed at the end of 2009. I have no clue when the building works will start, but it’s my educating task to inform you about that! To be continued…



Links + images :
‣ http://www.europaconcorsi.com/db/pub/architecture.php?id_scheda=12867&idimg=106671
‣ http://www.xdga.be
‣ http://www.imal.org/martini/
‣ http://sofei-vandenaemet.skynetblogs.be/
‣ http://www.samynandpartners.be/
‣ http://www.buur.be/index.php/buur/projectpagina/rog_rogierplein/
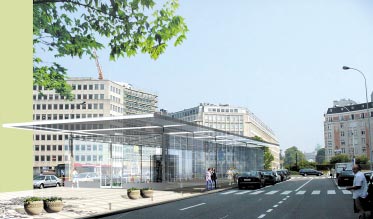
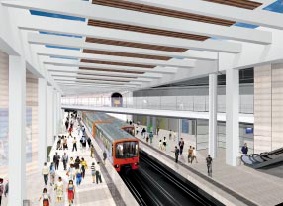
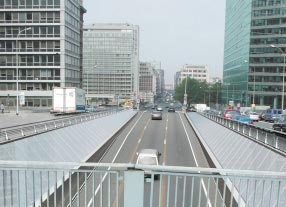
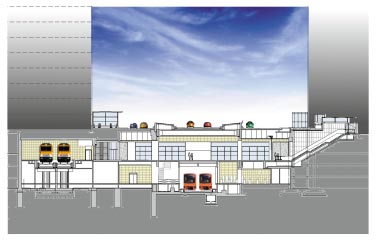

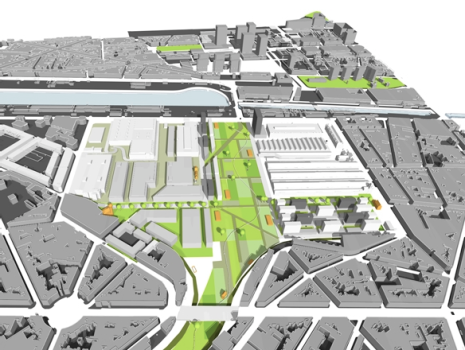


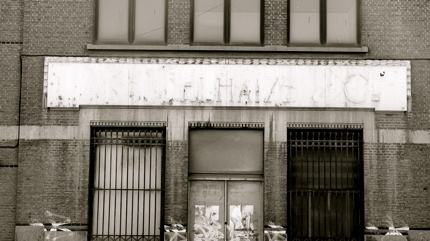


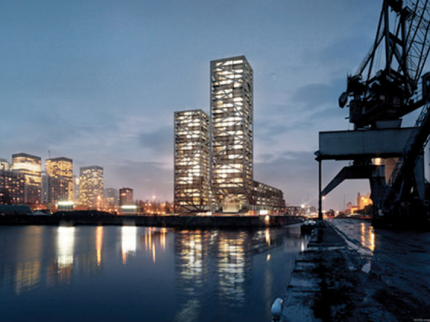

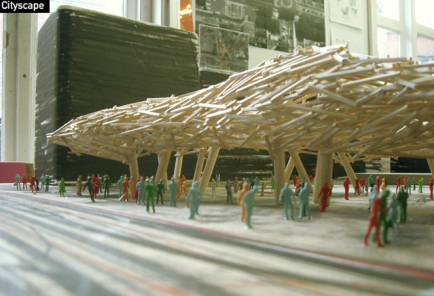
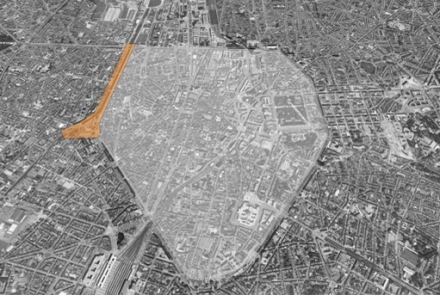
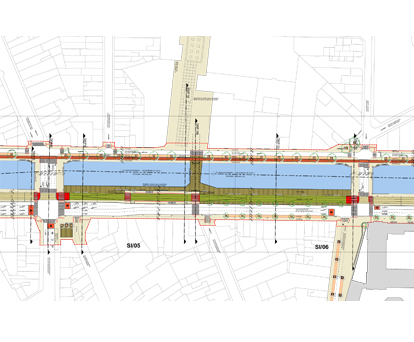
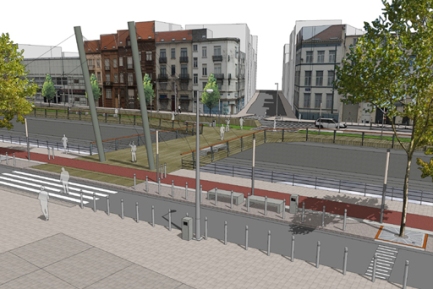
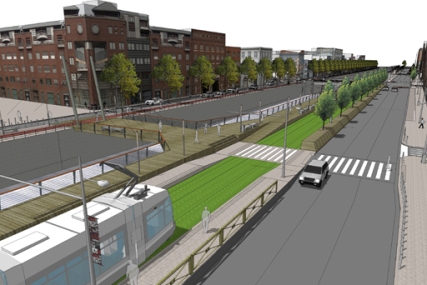
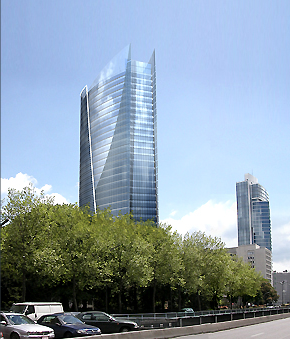
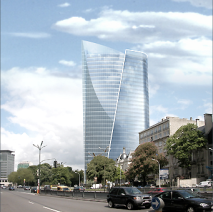
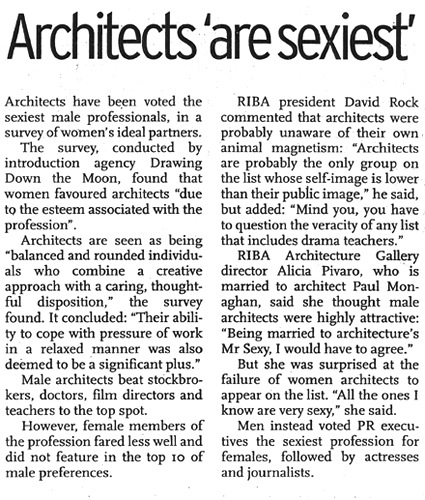














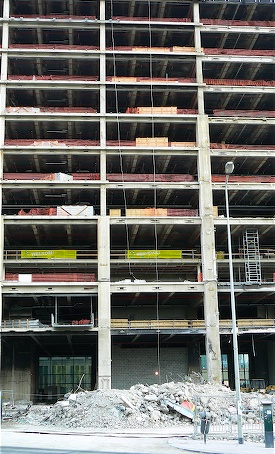 Nowdays, Brussels City is being refurbished all over its territory. Former mayor of the capital, François-Xavier De donnea, decided in 2003 to top all high-rise buildings that were once Modern icons in the capital of Europe. Brussels had created its own voluntary Ground Zero. One of the last of these icons is the Tower of Finance, which has been treated with a fresh suit and a nice haircut, but it looked a lot like Bagdad last week. The remainings of the gigantesque concrete elevator tower that once stood in front of the out-dated glass giant is now reduced to a hillock of dust, concrete and steel.
Nowdays, Brussels City is being refurbished all over its territory. Former mayor of the capital, François-Xavier De donnea, decided in 2003 to top all high-rise buildings that were once Modern icons in the capital of Europe. Brussels had created its own voluntary Ground Zero. One of the last of these icons is the Tower of Finance, which has been treated with a fresh suit and a nice haircut, but it looked a lot like Bagdad last week. The remainings of the gigantesque concrete elevator tower that once stood in front of the out-dated glass giant is now reduced to a hillock of dust, concrete and steel.